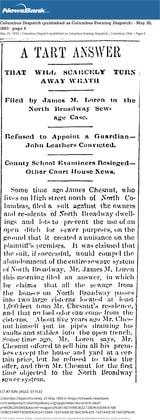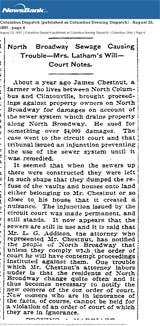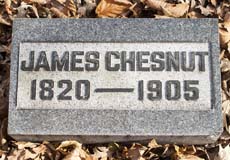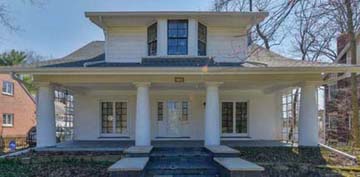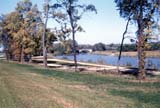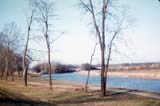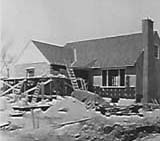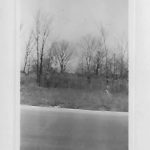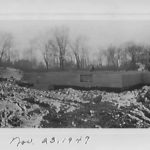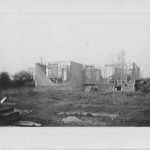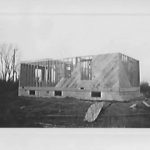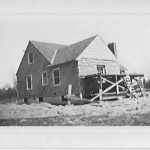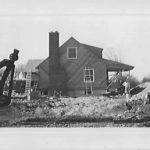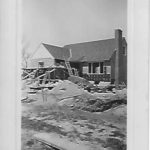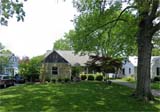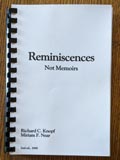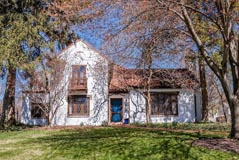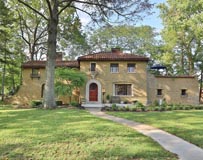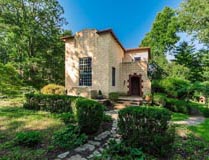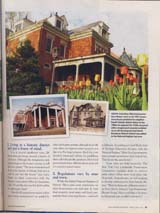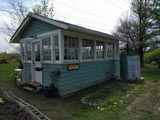A Little Bit of Sewage Goes a Long Way
Saturday, October 1st, 2022Last month I provided a glimpse of James Chesnut, who lived at 3338 N. Wall Street. James Chesnut was involved in significant litigation with the North Broadway developers and neighbors. Though last month I said James appears to have been irascible, I’d certainly be that way too if this happened to me. From the Dispatch:
Whew!
James Chesnut Sues North Broadway Residents
Wants Big Damages and Their Sewerage System Declared a NuisanceJames Chesnut, who owns a 20-acre tract along High Street near North Broadway, this morning brought a damage and injunction suit against the owners of property and residents of North Broadway addition. The residences in the addition run their waste water into private sewers, which empty into an open ditch that runs onto the Chesnut land near the owner’s residence. Chesnut’s purpose is to have the courts declare this sewer system a nuisance and order it abated. He says the filth from the vaults, stables, and wasteways runs down near his house, polluting the water in the ditch, where he used to water his stock; that the winds carry noxious and offensive vapors and stenches into his residence, annoys his family, and is a continual menace to their life and health, besides decreasing the value of the premises. He sues for $6,000 damages, $1,000 of this amount because of the pollution of the ditch water on his land. He wants an injunction against the use of the ditch for sewer purposes…
[From Columbus Dispatch (published as Columbus Evening Dispatch) March 21, 1883 page 7.]
A couple months later, the North Broadway developers issued a rejoinder:
A Tart Answer
That Will Scarcely Turn Away Wrath
Filed by James M. Loren in the North Broadway Sewage CaseSome time ago James Chesnut, who lives on High Street north of North Columbus, filed a suit against the owners and residents of North Broadway dwellings and lots to prevent the use of an open ditch for sewer purposes, on the ground that it created a nuisance on the plaintiff’s premises. It was claimed that the suit, if successful, would compel the abandonment of the entire sewage system of North Broadway. Mr. James M. Loren this morning filed an answer, in which he claims that all the sewage from the houses on North Broadway passes into two large cisterns located at least 1,000 feet from Mr. Chesnut’s residence, and that no bad odor can come from the cisterns. About five years ago, Mr. Chesnut himself put in pipes draining his vaults and stables into the open trench. Some time ago, Mr. Loren says, Mr. Chesnut offered to sell him all his premises except the house and yard at a certain price, but he refused to take the offer, and then Mr. Chesnut for the first time objected to the North Broadway sewer system.
[From Columbus Dispatch (published as Columbus Evening Dispatch) May 20, 1883, page 6.]
Apparently Loren’s response was not accepted by the courts, for this article followed along in 1897:
North Broadway Sewage Causing Trouble
About a year ago James Chestnut, a farmer who lives between North Columbus and Clintonville, brought proceedings against property owners on North Broadway for damages on account of the sewer system which drains property along North Broadway. He sued for something over $4,000 damages. The case went to the circuit court and that tribunal issued an injunction preventing the use of the sewer system until it was remedied.
It seemed that when the sewers up there were constructed they were left in such shape that they dumped the refuse of the vaults and houses onto land either belonging to Mr. Chestnut or so close to his house that it created a nuisance. The injunction issued by the circuit court was made permanent and still stands. It now appears that the sewers are still in use and it is said that Mr. L. G. Addison, the attorney who represented Mr. Chestnut, has notified the people of North Broadway that unless they comply with the order of court he will have contempt proceedings instituted against them. One trouble which Mr. Chestnut’s attorney labors under is that the residents of North Broadway change quite often and it thus becomes necessary to notify the new comers of the […] order of court. New comers who are in ignorance of the facts, of course, cannot be held for a violation of an order of court of which they are in ignorance.
[From Columbus Dispatch (published as Columbus Evening Dispatch) Monday August 23, 1897 page 6.]

