Floor Plan–3100 North High Street
Friday, October 3rd, 2008The building at 3100 North High Street, originally Clinton Chapel and presently a funeral home, was converted into a residence in the late 1800s by Mathias Armbruster. Leeann Faust’s mother–a descendent of Armbruster–sketched out “before and after” floor plans for 3100 North High Street, from memory. “Before” represents the floor plan when Mathias Armbruster lived there. “After” is the floor plan as modified by subsequent resident Uncle Jack Sullivan ca. 1920. The second floor was converted into apartments. I’m including both Leeann’s mother’s first draft, and her “cleaned up” versions.
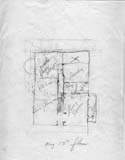
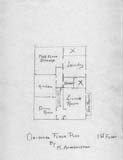
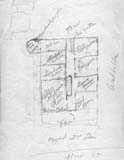
These are the floor plans after Jack Sullivan modified the residence. The 2nd story had been converted into apartments and aren’t shown here.
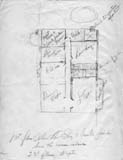
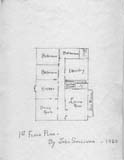
(Photos courtesy of Leeann Faust.)
You can search this site for “3100 North High Street” or “Armbruster” for more pictures of this building.
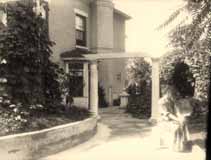
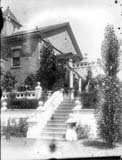
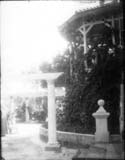
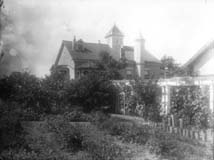
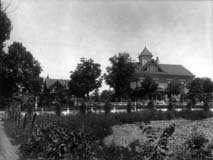
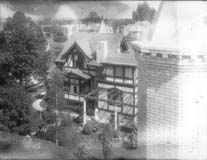
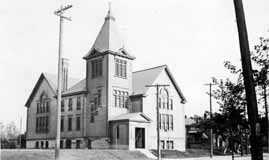 This church is not in Clintonville, but because it is so close to Clintonville I could not resist including North Congregational Church located at East Blake and East Avenues, on this website. The photograph was taken in 1900. (Photo courtesy of Judy Cohen)
This church is not in Clintonville, but because it is so close to Clintonville I could not resist including North Congregational Church located at East Blake and East Avenues, on this website. The photograph was taken in 1900. (Photo courtesy of Judy Cohen)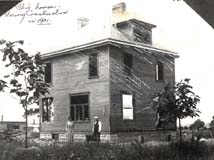
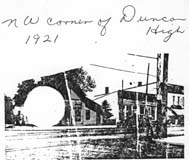
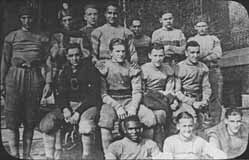
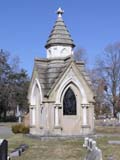 I tell the story of Virginia Walcutt Gay in my book, Clintonville and Beechwold. She was born May 9, 1831, and passed away on May 8, 1914. Mrs. Gay was a member of a Columbus pioneer family–daughter of John Macey and Muriel Brodrick Walcutt–and a sister of General C. C. Walcutt, once Columbus mayor. Her husband, Harvey D. Gay, died in 1878. This is Virginia’s private mausoleum at Greenlawn cemetery, section 32, lot no. 35.
I tell the story of Virginia Walcutt Gay in my book, Clintonville and Beechwold. She was born May 9, 1831, and passed away on May 8, 1914. Mrs. Gay was a member of a Columbus pioneer family–daughter of John Macey and Muriel Brodrick Walcutt–and a sister of General C. C. Walcutt, once Columbus mayor. Her husband, Harvey D. Gay, died in 1878. This is Virginia’s private mausoleum at Greenlawn cemetery, section 32, lot no. 35.