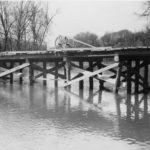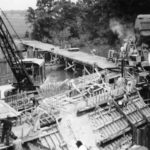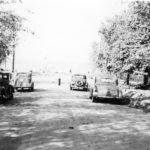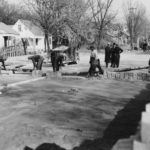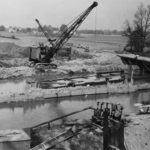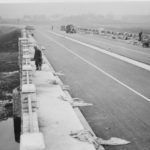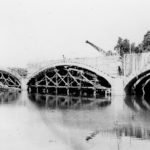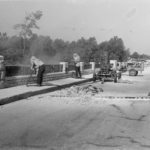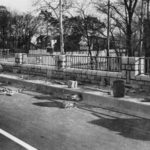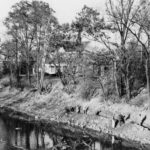Broadway House No. 2
Friday, October 10th, 2008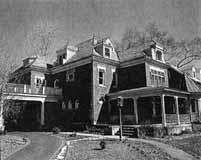 East North Broadway was developed by the Loren and Dennison company in 1897; it was designed to be a posh neighborhood, each house on a 1-acre plot of land. It had a small railroad depot and post office at North Broadway’s east end at the Big Four Railroad track. This house at 242 North Broadway Avenue was the second house built in the subdivision. (From Business First magazine)
East North Broadway was developed by the Loren and Dennison company in 1897; it was designed to be a posh neighborhood, each house on a 1-acre plot of land. It had a small railroad depot and post office at North Broadway’s east end at the Big Four Railroad track. This house at 242 North Broadway Avenue was the second house built in the subdivision. (From Business First magazine)
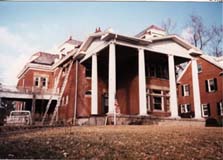 242 East North Broadway was renovated beautifully by owner Gary Means. The care with which he selected materials and kept true to the house’s original design takes my breath away. The house has not always been so lovely. For several years–prior to the present owner–this (to the right) is what it looked like.
242 East North Broadway was renovated beautifully by owner Gary Means. The care with which he selected materials and kept true to the house’s original design takes my breath away. The house has not always been so lovely. For several years–prior to the present owner–this (to the right) is what it looked like.
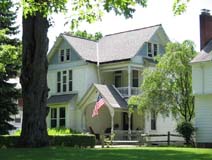 My book, Clintonville and Beechwold, page 19, shows an image of East North Broadway, looking east toward Indianola Avenue in the late 1800s The large house to the right of the photograph (south side of North Broadway) still exists at 489 East North Broadway (top photo).
My book, Clintonville and Beechwold, page 19, shows an image of East North Broadway, looking east toward Indianola Avenue in the late 1800s The large house to the right of the photograph (south side of North Broadway) still exists at 489 East North Broadway (top photo).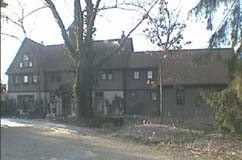
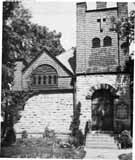 All the literature for St. James Episcopal Church states that it was organized in 1881, and that church members met in local schools before they had their own church building. I admit to being skeptical of that date and believe 1891—when James Loren began developing East North Broadway and donated a lot on Beech Hill Avenue (now called Calumet Street) for the church–is nearer to the mark. Some sundry facts about this, the oldest continually running Clintonville church:
All the literature for St. James Episcopal Church states that it was organized in 1881, and that church members met in local schools before they had their own church building. I admit to being skeptical of that date and believe 1891—when James Loren began developing East North Broadway and donated a lot on Beech Hill Avenue (now called Calumet Street) for the church–is nearer to the mark. Some sundry facts about this, the oldest continually running Clintonville church: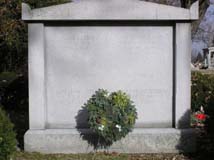
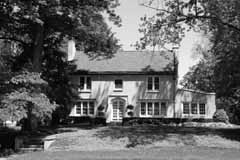 The North Broadway Methodist Church (built 1924) was designed by architect James Boyd Martin, who also designed his own house at 190 East North Broadway. His home is complete with an architecturally-consistent play house to the rear. Martin’s house was made of Indiana Limestone with green roofing tiles. (The original plans for the church called for limestone as well, but changed to brick for budget reasons.) Martin also built the house at 155 North Broadway as a wedding gift for his daughter. His son, Boyd Gibson Martin, eventually joined the architectural firm (Martin, Orr & Martin) and designed his own house at 256 East North Broadway as well as the Worthington Presbyterian Church (in 1927) and the Worthington and Westerville Libraries. Sadly, the Great Depression put the architectural firm out of business. (Photo courtesy of Lynn McNish)
The North Broadway Methodist Church (built 1924) was designed by architect James Boyd Martin, who also designed his own house at 190 East North Broadway. His home is complete with an architecturally-consistent play house to the rear. Martin’s house was made of Indiana Limestone with green roofing tiles. (The original plans for the church called for limestone as well, but changed to brick for budget reasons.) Martin also built the house at 155 North Broadway as a wedding gift for his daughter. His son, Boyd Gibson Martin, eventually joined the architectural firm (Martin, Orr & Martin) and designed his own house at 256 East North Broadway as well as the Worthington Presbyterian Church (in 1927) and the Worthington and Westerville Libraries. Sadly, the Great Depression put the architectural firm out of business. (Photo courtesy of Lynn McNish)