‘Houses’ Category
Friday, October 10th, 2008
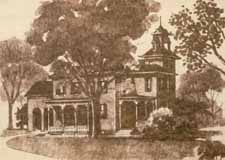 The land just south of Henderson and High was originally owned by Asa L. Parker, and was called Maple Grove Farm. Parker had purchased the land at sheriff’s sale in 1875 for $3,144. Judge Orlando W. Aldrich acquired the land from Parker in 1882, for the sum of $10,000. The old Aldrich home was charming, with a tower jutting two stories above the roof of the house. Judge Aldrich had used the tower as a study and a personal art gallery. From it one got a very good view of the Ohio State University buildings and the river valley. (Drawing by Bill Arter)
The land just south of Henderson and High was originally owned by Asa L. Parker, and was called Maple Grove Farm. Parker had purchased the land at sheriff’s sale in 1875 for $3,144. Judge Orlando W. Aldrich acquired the land from Parker in 1882, for the sum of $10,000. The old Aldrich home was charming, with a tower jutting two stories above the roof of the house. Judge Aldrich had used the tower as a study and a personal art gallery. From it one got a very good view of the Ohio State University buildings and the river valley. (Drawing by Bill Arter)
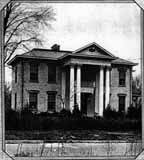 The farm remained in the Aldrich family until 1923, when Charles F. Johnson purchased it and sold it in turn to Frank Sweigart. Sweigart remodeled the house, converted it into what has been variably called “Southern Colonial” or “Greek Revival”, and moved it so that it would face Aldrich Road instead of High Street. The house was later demolished to make way for a parking lot.
The farm remained in the Aldrich family until 1923, when Charles F. Johnson purchased it and sold it in turn to Frank Sweigart. Sweigart remodeled the house, converted it into what has been variably called “Southern Colonial” or “Greek Revival”, and moved it so that it would face Aldrich Road instead of High Street. The house was later demolished to make way for a parking lot.
Tags: Charles Johnson, Henderson, Maple Grove Area
Posted in 1800s, Houses | 4 Comments »
Friday, October 10th, 2008
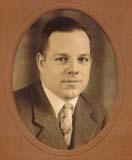 Frank Sweigart worked for Charles F. Johnson for eight years. Sweigart was a sales manager, treasurer and then advertising manager under Johnson. He was also on the educational committee of the Columbus real estate board for two years. and a member of the state educational committee. He eventually resigned from Charles Johnson’s employ to become vice president and general manager of J. E. Martindill Inc., and was in charge of Marburn, a country estate development on Olentangy River Rd. This is a picture of him in 1923, given to me by his granddaughter Karen.
Frank Sweigart worked for Charles F. Johnson for eight years. Sweigart was a sales manager, treasurer and then advertising manager under Johnson. He was also on the educational committee of the Columbus real estate board for two years. and a member of the state educational committee. He eventually resigned from Charles Johnson’s employ to become vice president and general manager of J. E. Martindill Inc., and was in charge of Marburn, a country estate development on Olentangy River Rd. This is a picture of him in 1923, given to me by his granddaughter Karen.
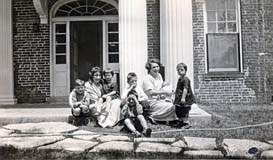 He eventually owned the house which stood just south of the southwest corner of Henderson and High Street. Here’s a picture of his wife, Anna Sweigart, and six of her children on the porch of that house at 22 Aldrich Rd. Her sister is also in the picture. Frank Sweigart is the one taking the photo. (Photos courtesy of Karen Sweigart Longava.)
He eventually owned the house which stood just south of the southwest corner of Henderson and High Street. Here’s a picture of his wife, Anna Sweigart, and six of her children on the porch of that house at 22 Aldrich Rd. Her sister is also in the picture. Frank Sweigart is the one taking the photo. (Photos courtesy of Karen Sweigart Longava.)
Tags: Beechwold, Henderson, Maple Grove Area
Posted in 1900-1940, Houses, People | 1 Comment »
Friday, October 10th, 2008
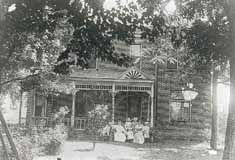 Ed Cooke was one of the sons of H. C. Cooke. This was the house of Ed Cooke; it was located on the east side of High Street where the Beechwold Theatre building—now the Columbus Sports Connection– now stands.
Ed Cooke was one of the sons of H. C. Cooke. This was the house of Ed Cooke; it was located on the east side of High Street where the Beechwold Theatre building—now the Columbus Sports Connection– now stands.
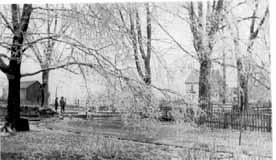 This is a picture taken from Ed Cooke’s yard, looking northwest toward the Webster and Browne homes. According to the picture caption written by Lulu Pearle Browne (Ohsner), the fence at the right divided Ed Cooke’s “dooryard” and “barnyard;” and a hollowed stone watering trough stood under the big tree at the corner of the picket fence to water horses going and coming from the barnyard. The larger figure standing in High Street looking north is Al Cooke. The barn across High Street is the Hess barn. (Photos courtesy of the Ron Ohsner family)
This is a picture taken from Ed Cooke’s yard, looking northwest toward the Webster and Browne homes. According to the picture caption written by Lulu Pearle Browne (Ohsner), the fence at the right divided Ed Cooke’s “dooryard” and “barnyard;” and a hollowed stone watering trough stood under the big tree at the corner of the picket fence to water horses going and coming from the barnyard. The larger figure standing in High Street looking north is Al Cooke. The barn across High Street is the Hess barn. (Photos courtesy of the Ron Ohsner family)
Tags: Cooke family, First families, Henderson, Maple Grove Area
Posted in 1800s, Houses | No Comments »
Friday, October 10th, 2008
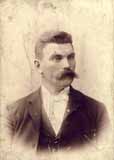 Albert Clement Cooke (shown here) was one of the sons of H. C. Cooke. To the right is a picture of Albert’s house.
Albert Clement Cooke (shown here) was one of the sons of H. C. Cooke. To the right is a picture of Albert’s house.
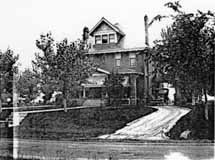
Albert’s land was in modern times rented for a Sandy’s restaurant, which later became a G.D. Ritzy’s ice cream parlor. Albert’s son was the first OSU athlete to participate in the Olympics; he ran in the 1912 Olympics in Stockholm. Albert’s grandsons Carl and Grant Cooke still live in central Ohio (Photos courtesy of Carl Cooke)
Tags: Cooke family, Henderson, Maple Grove Area
Posted in 1800s, Houses, People | No Comments »
Friday, October 10th, 2008
George Whipp came to the area with his wife and two sons from Maryland in 1833. His son George P. was 16 years at the time, and initially worked as a carpenter. Son George married Lucinda Smiley, and they had 10 children one of whom was also named George. The family farmed and had two truck stands along North High Street. (Note: Sometimes the family spells its name with one “p”.) A bit more biographical information can be found in A Centennial Biographical History of the City of Columbus and Franklin County Ohio (Chicago: The Lewis Publishing Company, 1901) p. 770 excerpted here.
Tags: First families, Maple Grove Area, Whip family
Posted in 1800s, 1900-1940, Houses, People | No Comments »
Friday, October 10th, 2008
How I would love to acquire a picture of the old Schreyer House. This was described as being one of the first high-class homes in its neighborhood. The property was 50 acres, from High Street to the Olentangy River, bounded by Henderson to the south and the “Stewart and Weisheimer farms to the north.” The grand house was built by Barney Phinney (one of the owners of the Worthington Pike) about 1893, and was subsequently sold to G. Schreyer, a Columbus stove and furnace manufacturer.
Two excellent orchards grew on the place. A windbrake of splendid walnut trees protected one orchard and a row of fine maples formed the windbrake for the other. There was also a very good spring just west of what is now Rosemary Parkway. Surrounded by rose gardens and shrubbery, the house was an imposing structure with pointed gables and the interior finished throughout with solid walnut.
Mr. Schreyer died in 1901, and his wife (Ernestine Zeller, after whom Zeller Road was named) moved elsewhere. The old Schreyer house was eventually subdivided into apartments. The house burned down in 1913; the Columbus Fire Department had been called but could not respond, because there were no water lines in that vicinity at the time. The land was purchased by Charles Johnson in 1923 and subdivided into the Rosemary Development.
And as a side note: “Rosemary” was the name of Charles Johnson’s mother.
Tags: Charles Johnson, Henderson, Maple Grove Area
Posted in 1800s, Houses | 3 Comments »
Friday, October 10th, 2008
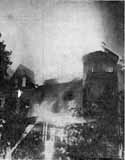 North Broadway was developed by the Loren and Dennison company in 1897; it was intended to be the place to live, and it was. James Loren originally planned to call it the Oakland Addition, but the post office requested he change the name to avoid confusion with another neighborhood. It had a small railroad depot and post office at North Broadway’s east end at the Big Four Railroad track. This house at 510 North Broadway Street was the first house built in the subdivision. It was built around 1890. It was sometimes called Acton Place, for reasons I was unable to discover. By 1894 it was owned by a man named E. Howard Gilkey. The William W. Daniel family purchased it in 1896, and the house remained in that family’s hands until 1961. It burned down in 1966. My Clintonville and Beechwold book has a photograph of the original house; this photograph shows the fire. The spot is now occupied by Columbus Speech and Hearing Center. (Photo from an unnamed newspaper clipping)
North Broadway was developed by the Loren and Dennison company in 1897; it was intended to be the place to live, and it was. James Loren originally planned to call it the Oakland Addition, but the post office requested he change the name to avoid confusion with another neighborhood. It had a small railroad depot and post office at North Broadway’s east end at the Big Four Railroad track. This house at 510 North Broadway Street was the first house built in the subdivision. It was built around 1890. It was sometimes called Acton Place, for reasons I was unable to discover. By 1894 it was owned by a man named E. Howard Gilkey. The William W. Daniel family purchased it in 1896, and the house remained in that family’s hands until 1961. It burned down in 1966. My Clintonville and Beechwold book has a photograph of the original house; this photograph shows the fire. The spot is now occupied by Columbus Speech and Hearing Center. (Photo from an unnamed newspaper clipping)
Tags: Evanston, James Loren, N. Broadway
Posted in 1800s, Churches, Houses, Parks & Recreation | 1 Comment »
Friday, October 10th, 2008
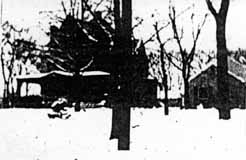 I also found a handwritten history that said that this was the first house built on North Broadway and was lived in, or owned by, someone named Loren. I do not recognize the house—do you? (This very poor image was taken from a photocopy of a microfilm.)
I also found a handwritten history that said that this was the first house built on North Broadway and was lived in, or owned by, someone named Loren. I do not recognize the house—do you? (This very poor image was taken from a photocopy of a microfilm.)
According to the 1896-97 city directory, there was also a Jeremiah C. Loren (motorman) living 1 building north of North Broadway on the east side of North High Street.
Mary Rodgers (resident of East North Broadway who has been researching the houses along East North Broadway) believes this is a picture of 625 East North Broadway, a house which was in the Broadway Villa subdivision and which I have written about here. It was lived in by the MacIntosh family.
Tags: Evanston, James Loren, N. Broadway
Posted in 1800s, Houses | 1 Comment »
Friday, October 10th, 2008
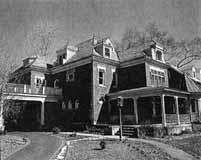 East North Broadway was developed by the Loren and Dennison company in 1897; it was designed to be a posh neighborhood, each house on a 1-acre plot of land. It had a small railroad depot and post office at North Broadway’s east end at the Big Four Railroad track. This house at 242 North Broadway Avenue was the second house built in the subdivision. (From Business First magazine)
East North Broadway was developed by the Loren and Dennison company in 1897; it was designed to be a posh neighborhood, each house on a 1-acre plot of land. It had a small railroad depot and post office at North Broadway’s east end at the Big Four Railroad track. This house at 242 North Broadway Avenue was the second house built in the subdivision. (From Business First magazine)
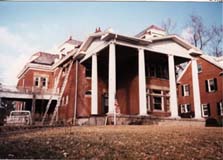 242 East North Broadway was renovated beautifully by owner Gary Means. The care with which he selected materials and kept true to the house’s original design takes my breath away. The house has not always been so lovely. For several years–prior to the present owner–this (to the right) is what it looked like.
242 East North Broadway was renovated beautifully by owner Gary Means. The care with which he selected materials and kept true to the house’s original design takes my breath away. The house has not always been so lovely. For several years–prior to the present owner–this (to the right) is what it looked like.
Tags: Evanston, James Loren, N. Broadway
Posted in 1800s, 1940-present, Houses | No Comments »
Friday, October 10th, 2008
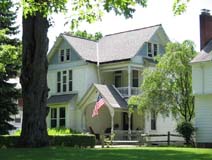 My book, Clintonville and Beechwold, page 19, shows an image of East North Broadway, looking east toward Indianola Avenue in the late 1800s The large house to the right of the photograph (south side of North Broadway) still exists at 489 East North Broadway (top photo).
My book, Clintonville and Beechwold, page 19, shows an image of East North Broadway, looking east toward Indianola Avenue in the late 1800s The large house to the right of the photograph (south side of North Broadway) still exists at 489 East North Broadway (top photo).
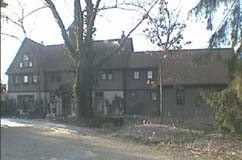
The building just to the left of 489 in the photograph still exists as well, as a private residence; it was originally the carriage house of the large house on the south side of North Broadway in the distance (bottom photo). That large house was formerly 625 East North Broadway in the Broadway Villa subdivision.
Tags: N. Broadway
Posted in 1800s, 1940-present, Houses | No Comments »
 The land just south of Henderson and High was originally owned by Asa L. Parker, and was called Maple Grove Farm. Parker had purchased the land at sheriff’s sale in 1875 for $3,144. Judge Orlando W. Aldrich acquired the land from Parker in 1882, for the sum of $10,000. The old Aldrich home was charming, with a tower jutting two stories above the roof of the house. Judge Aldrich had used the tower as a study and a personal art gallery. From it one got a very good view of the Ohio State University buildings and the river valley. (Drawing by Bill Arter)
The land just south of Henderson and High was originally owned by Asa L. Parker, and was called Maple Grove Farm. Parker had purchased the land at sheriff’s sale in 1875 for $3,144. Judge Orlando W. Aldrich acquired the land from Parker in 1882, for the sum of $10,000. The old Aldrich home was charming, with a tower jutting two stories above the roof of the house. Judge Aldrich had used the tower as a study and a personal art gallery. From it one got a very good view of the Ohio State University buildings and the river valley. (Drawing by Bill Arter) The farm remained in the Aldrich family until 1923, when Charles F. Johnson purchased it and sold it in turn to Frank Sweigart. Sweigart remodeled the house, converted it into what has been variably called “Southern Colonial” or “Greek Revival”, and moved it so that it would face Aldrich Road instead of High Street. The house was later demolished to make way for a parking lot.
The farm remained in the Aldrich family until 1923, when Charles F. Johnson purchased it and sold it in turn to Frank Sweigart. Sweigart remodeled the house, converted it into what has been variably called “Southern Colonial” or “Greek Revival”, and moved it so that it would face Aldrich Road instead of High Street. The house was later demolished to make way for a parking lot. 

 Ed Cooke was one of the sons of H. C. Cooke. This was the house of Ed Cooke; it was located on the east side of High Street where the Beechwold Theatre building—now the Columbus Sports Connection– now stands.
Ed Cooke was one of the sons of H. C. Cooke. This was the house of Ed Cooke; it was located on the east side of High Street where the Beechwold Theatre building—now the Columbus Sports Connection– now stands.  This is a picture taken from Ed Cooke’s yard, looking northwest toward the Webster and Browne homes. According to the picture caption written by Lulu Pearle Browne (Ohsner), the fence at the right divided Ed Cooke’s “dooryard” and “barnyard;” and a hollowed stone watering trough stood under the big tree at the corner of the picket fence to water horses going and coming from the barnyard. The larger figure standing in High Street looking north is Al Cooke. The barn across High Street is the Hess barn. (Photos courtesy of the Ron Ohsner family)
This is a picture taken from Ed Cooke’s yard, looking northwest toward the Webster and Browne homes. According to the picture caption written by Lulu Pearle Browne (Ohsner), the fence at the right divided Ed Cooke’s “dooryard” and “barnyard;” and a hollowed stone watering trough stood under the big tree at the corner of the picket fence to water horses going and coming from the barnyard. The larger figure standing in High Street looking north is Al Cooke. The barn across High Street is the Hess barn. (Photos courtesy of the Ron Ohsner family) Albert Clement Cooke (shown here) was one of the sons of H. C. Cooke. To the right is a picture of Albert’s house.
Albert Clement Cooke (shown here) was one of the sons of H. C. Cooke. To the right is a picture of Albert’s house. 

 I also found a handwritten history that said that this was the first house built on North Broadway and was lived in, or owned by, someone named Loren. I do not recognize the house—do you? (This very poor image was taken from a photocopy of a microfilm.)
I also found a handwritten history that said that this was the first house built on North Broadway and was lived in, or owned by, someone named Loren. I do not recognize the house—do you? (This very poor image was taken from a photocopy of a microfilm.) East North Broadway was developed by the Loren and Dennison company in 1897; it was designed to be a posh neighborhood, each house on a 1-acre plot of land. It had a small railroad depot and post office at North Broadway’s east end at the Big Four Railroad track. This house at 242 North Broadway Avenue was the second house built in the subdivision. (From Business First magazine)
East North Broadway was developed by the Loren and Dennison company in 1897; it was designed to be a posh neighborhood, each house on a 1-acre plot of land. It had a small railroad depot and post office at North Broadway’s east end at the Big Four Railroad track. This house at 242 North Broadway Avenue was the second house built in the subdivision. (From Business First magazine) 242 East North Broadway was renovated beautifully by owner Gary Means. The care with which he selected materials and kept true to the house’s original design takes my breath away. The house has not always been so lovely. For several years–prior to the present owner–this (to the right) is what it looked like.
242 East North Broadway was renovated beautifully by owner Gary Means. The care with which he selected materials and kept true to the house’s original design takes my breath away. The house has not always been so lovely. For several years–prior to the present owner–this (to the right) is what it looked like. My book, Clintonville and Beechwold, page 19, shows an image of East North Broadway, looking east toward Indianola Avenue in the late 1800s The large house to the right of the photograph (south side of North Broadway) still exists at 489 East North Broadway (top photo).
My book, Clintonville and Beechwold, page 19, shows an image of East North Broadway, looking east toward Indianola Avenue in the late 1800s The large house to the right of the photograph (south side of North Broadway) still exists at 489 East North Broadway (top photo).
