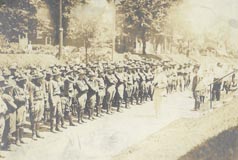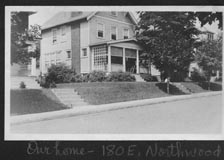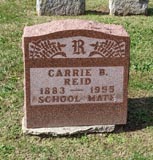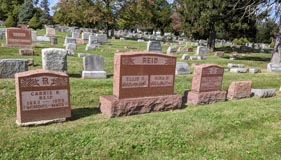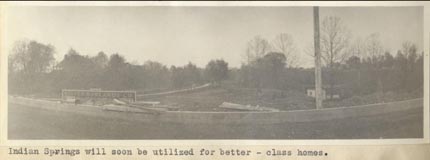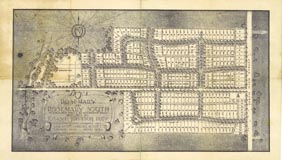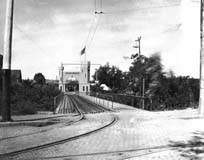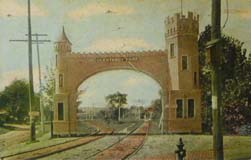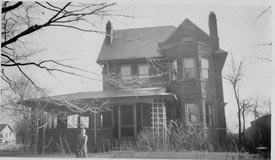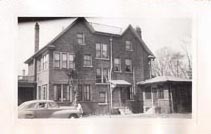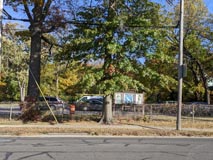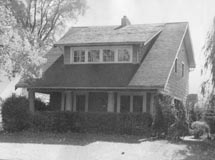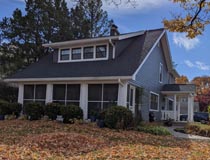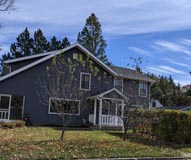James (Jerry) Welsh, Dairyman
Saturday, January 27th, 2024Here’s a very sad story about one of our Clintonville residents from former times. James Welsh, commonly called Jerry, was a dairyman along High Street. His farm burned on January 27, 1897, and Jerry was himself badly burned in the fire. Jerry survived the fire, however, and he eventually died on Sept 5, 1905 at the age of 72 or 73 of dropsy (edema, or heart failure). He was originally from Ireland, was a Civil War veteran, and is buried in Mount Calvary Cemetery.
There’s no record of his having owned a farm on High Street or in Clinton Township, so perhaps he leased the farm land. When he died, Jerry lived at 34 Richards Road with his wife Bridget; I presume he lived close to his dairy farm. The couple also lived with a lad named Fay Osborn; Osborn is likely the 14-year old boy who was also at the scene of the 1897 fire and who was credited with saving the 20 cows.
Dairy Barn Burned
Cows Saved With Difficulty From the Flames–Loss $900.The big dairy barn of Jerry Welsh on High street above Clintonville was totally destroyed by fire Tuesday afternoon, together with a stock of fodder. In the barn at the time the blaze was discovered were about 2[0] cows and some horses. All the animals were finally removed though Welsh and his neighbors had a lively time of it taking the frantic beasts from the fiery furnace.
Luckily there was little, if any, wind and the other outbuildings and the house were saved.
There was no means of fighting the fire, and all that could be done was to run to the neighbors’ for buckets of water to pour upon the house. About [6]00 tons of millet was burned. The loss on the property will be about $900.
Nearly a Tragedy
Was Fire at Jerry Welch’s
Dairy BarnMr. Welch Himself Badly Burned And Narrowly Escaped Death
There came near being a tragedy at the fire above Clintonville Tuesday afternoon.
It will be remembered that Jerry Welch’s big dairy barn was totally destroyed, as stated in The Dispatch at the time.
It seems that Welch, who is quite an old man, was in the barn when the fire broke out, but became so excited that had it not been for the efforts of a 14-year-old boy who was in an adjoining field gathering fodder, over 20 cows would have been burned. The lad released the maddened animals just as the roof of the structure fell in.
All this time Welch was working heroically at the other end of the barn endeavoring to save the horses. In some way he slipped and fell right into the awful furnace. He was dragged therefrom by a neighbor who had hastened to the scene. Welch’s hair was singed, his hand and face badly scorched, and he would have burned to death had not the neighbor pulled him out and extinguished the fire by rolling the victim in the snow.
Cindy at the Columbus Metropolitan Library shared most of the above details about Mr. Welsh with us. She writes: “I was able to find a little more information about Jerry Welsh. First, I believe the name was actually Welsh, not Welch [as in the 2nd article above]…I am attaching Mr. Welsh’s obituary. I was able to find him on the 1900 census with his wife, and it looks like he was a veteran of the Civil War because I found a grave registration card that matches up with his grave information in Mount Calvary Cemetery. Unfortunately, I was not able to find that he owned any property in Clinton Township. I checked maps, including a 1895 plat map that has landowners names on it. I also checked deed indexes on the recorder’s site for that time frame for both grantors and grantees and still did not find anything. It is possible he was renting the land that the barn was on.”
I do love our Columbus Metropolitan Library System and especially appreciate the Local History and Genealogy staff. THANK YOU CINDY!
[Newspaper articles from the Columbus Evening Dispatch Jan 27, 1897 and the Columbus Dispatch Thursday Jan 28, 1897. Research ny Cindy at the Columbus Metropolitan Library Local History & Genealogy Desk.]

