Floor Plan–3100 North High Street
The building at 3100 North High Street, originally Clinton Chapel and presently a funeral home, was converted into a residence in the late 1800s by Mathias Armbruster. Leeann Faust’s mother–a descendent of Armbruster–sketched out “before and after” floor plans for 3100 North High Street, from memory. “Before” represents the floor plan when Mathias Armbruster lived there. “After” is the floor plan as modified by subsequent resident Uncle Jack Sullivan ca. 1920. The second floor was converted into apartments. I’m including both Leeann’s mother’s first draft, and her “cleaned up” versions.
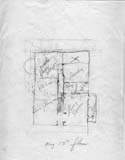
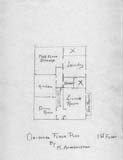
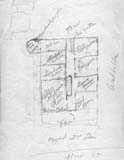
These are the floor plans after Jack Sullivan modified the residence. The 2nd story had been converted into apartments and aren’t shown here.
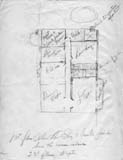
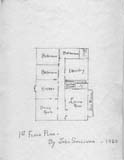
(Photos courtesy of Leeann Faust.)
You can search this site for “3100 North High Street” or “Armbruster” for more pictures of this building.
Tags: Clinton Chapel
May 25th, 2012 at 10:43 pm
Great history. This chapel was a stop on the underground railroad courtesy of Columbus residents Ansel Mattoon and Jason Bull.
From: http://www.ohiomemory.org/cdm/compoundobject/collection/siebert/id/3442/rec/3
” I knew all about their helping the slaves. I know they did it and where they kept them. They stowed them in Clinton Chapel often—to keep them safe. At that time the front part of the basement-about one half was finished and we used to hold social meetings in there frequently. The back part was about four feet deep from the Joist down, with a window at the back and a door in front, and there we stowed fuel and slaves. The little church was built in about 1837 or ’38. Before that time they were stored in barn. Frequently they were directed to me for information, and though forbidden, we would give them food.”