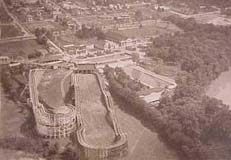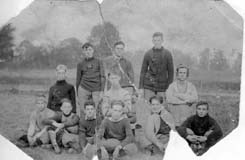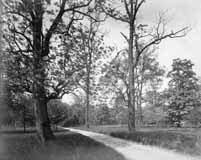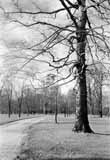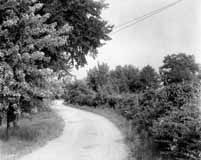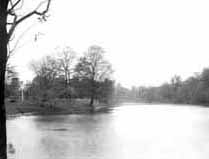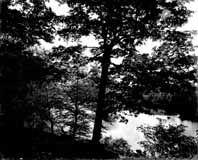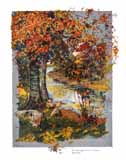‘Parks & Recreation’ Category
Lulu Browne Remembers
Friday, October 10th, 2008 Elsewhere on this web site, I’ve praised Lulu Pearle Browne, who in 1992 gave a presentation to her church, Maple Grove United Methodist Church, and in so doing preserved some wonderful Clintonville history. Her son Ron and the church allowed me to copy some of the materials that she prepared for these presentations, as I wrote my book. Some of the material can also be found elsewhere on this web site.
Elsewhere on this web site, I’ve praised Lulu Pearle Browne, who in 1992 gave a presentation to her church, Maple Grove United Methodist Church, and in so doing preserved some wonderful Clintonville history. Her son Ron and the church allowed me to copy some of the materials that she prepared for these presentations, as I wrote my book. Some of the material can also be found elsewhere on this web site.
Just for the archival record, I’m also including PDFs of the some of the material Lulu wrote.
She wrote her memories of some of the plays the Maple Grove community produced, up to and including the 1950s (29 pages); and she gave a presentation on changes in the neighborhood (24 pages).
(Documents courtesy of the Ron Ohsner family)
Full of Glee
Friday, October 10th, 2008 I love the story of the Republican Glee Club. Here it is: It was 1872, shortly after the nomination of Ulysses S. Grant for his second term of President. Some men were enjoying a convivial evening in one of the rear rooms of the Old Ambos Restaurant and Café on South High Street, and discovered that they all liked to sing and all were Republicans. Henry W. Frillman, one of the group, had just returned from Chicago and reported on the activities of a political glee club he heard sing there. The men decided to start a Republican singing and marching club, and called themselves the Grant and Wilson Glee Club. They rehearsed rigorously and became much in demand at rallies around the state. They were even invited to take part in the inaugural festivities in D.C. After the election, the group disbanded but in 1876 reconvened as the Hayes and Wheeler Glee Club. Members participated in four successive campaigns, and participated in state and local campaigns as well. In 1895 they incorporated as “The Republican Glee Club of Columbus Ohio.”
I love the story of the Republican Glee Club. Here it is: It was 1872, shortly after the nomination of Ulysses S. Grant for his second term of President. Some men were enjoying a convivial evening in one of the rear rooms of the Old Ambos Restaurant and Café on South High Street, and discovered that they all liked to sing and all were Republicans. Henry W. Frillman, one of the group, had just returned from Chicago and reported on the activities of a political glee club he heard sing there. The men decided to start a Republican singing and marching club, and called themselves the Grant and Wilson Glee Club. They rehearsed rigorously and became much in demand at rallies around the state. They were even invited to take part in the inaugural festivities in D.C. After the election, the group disbanded but in 1876 reconvened as the Hayes and Wheeler Glee Club. Members participated in four successive campaigns, and participated in state and local campaigns as well. In 1895 they incorporated as “The Republican Glee Club of Columbus Ohio.”
In the late-1920s, they moved their headquarters to 57 Weber Road and remained there until about 2000. The building is now a private residence. (Photo courtesy of Tom Atzberger)
Broadway House No. 1
Friday, October 10th, 2008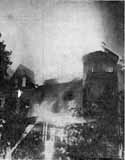 North Broadway was developed by the Loren and Dennison company in 1897; it was intended to be the place to live, and it was. James Loren originally planned to call it the Oakland Addition, but the post office requested he change the name to avoid confusion with another neighborhood. It had a small railroad depot and post office at North Broadway’s east end at the Big Four Railroad track. This house at 510 North Broadway Street was the first house built in the subdivision. It was built around 1890. It was sometimes called Acton Place, for reasons I was unable to discover. By 1894 it was owned by a man named E. Howard Gilkey. The William W. Daniel family purchased it in 1896, and the house remained in that family’s hands until 1961. It burned down in 1966. My Clintonville and Beechwold book has a photograph of the original house; this photograph shows the fire. The spot is now occupied by Columbus Speech and Hearing Center. (Photo from an unnamed newspaper clipping)
North Broadway was developed by the Loren and Dennison company in 1897; it was intended to be the place to live, and it was. James Loren originally planned to call it the Oakland Addition, but the post office requested he change the name to avoid confusion with another neighborhood. It had a small railroad depot and post office at North Broadway’s east end at the Big Four Railroad track. This house at 510 North Broadway Street was the first house built in the subdivision. It was built around 1890. It was sometimes called Acton Place, for reasons I was unable to discover. By 1894 it was owned by a man named E. Howard Gilkey. The William W. Daniel family purchased it in 1896, and the house remained in that family’s hands until 1961. It burned down in 1966. My Clintonville and Beechwold book has a photograph of the original house; this photograph shows the fire. The spot is now occupied by Columbus Speech and Hearing Center. (Photo from an unnamed newspaper clipping)
Are You Ready for the Football?
Friday, October 3rd, 2008Here’s the 1908 Old North Columbus Boy’s Football Team. Top row: Lee Billing, Pick, Bud Campbell. Center Row: Daygo Matthews, Art Rodes, Harold Caine. Also in picture: Nate McCoy, Charles M. Jones, Gazaway Moccabee. (Photo courtesy of Frank Jones.)
Zooland
Friday, October 3rd, 2008Sam Roshon, a former history department librarian at the Columbus Metropolitan Library, wrote this article about the original zoo for the present Columbus Zoo. The two zoos aren’t related except by sharing in the happy memories of Clintonville residents.
Jeffrey Outbuilding
Friday, October 3rd, 2008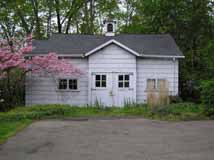 The old barn, an outbuilding of the Columbus Zoo, and eventually the Jeffrey summer home in Beechwalde, still stands and was remodeled, on the request of the homeowners, by students at the Interior Design Institute in 1983 for use as a guest house. (Photo courtesy of Terry Miller)
The old barn, an outbuilding of the Columbus Zoo, and eventually the Jeffrey summer home in Beechwalde, still stands and was remodeled, on the request of the homeowners, by students at the Interior Design Institute in 1983 for use as a guest house. (Photo courtesy of Terry Miller)
Beechwalde
Friday, October 3rd, 2008The photos you are seeing here are lovely images of the Beechwold area (west side of High Street) before, or as, the land was being developed into the housing subdivision we know today as “Old Beechwold.” Some of these photos were later used in a promotional brochure–a lovely brochure called “Beechwold the Beautiful,” with a dark green heavy paper cover tied with dark green string with engravings by the Bucher Engraving Co., illustrations and text by Stacy G. Taylor, and printed by the Stoneman Press Company. This same brochure has recently been reprinted by the TWIG organization for use as a fundraiser.
Why the spelling change? Previous owners Joseph Jeffrey had named his country estate “Beechwalde,” and it was changed to “Beechwold” for marketing purposes (=easier to spell) when the land was subdivided and sold for housing units by Charles Johnson.
These photographs were given to me by the granddaughter of Frank Sweigart; Frank worked for Charles F. Johnson for eight years. I am mounting the Beechwold photos in several postings to facilitate some comparisons.
(Images courtesy of Karen Sweigart Longava)
Beechwalde Cont’d #1
Friday, October 3rd, 2008Compare these two images–a photo (albeit reversed) from the collection of Karen Longava Sweigart (granddaughter of Frank Sweigart), and a watercolor print from the promotional brochure from the early days of Old Beechwold. Did the photo inspire the watercolor? (Images courtesy of Karen Sweigart Longava)
Beechwalde Cont’d #2
Friday, October 3rd, 2008Compare these two images of this wooden structure located somewhere on Beechwold property as the property was being subdivided into a housing development. You can click on the thumbnails to see them in a larger format.
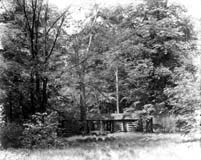 The first photograph shows tire tracks driving right up to the opening between the two sections of the structure. In that photo there are window panes in the windows, and the structure is surrounded by brush and foliage.
The first photograph shows tire tracks driving right up to the opening between the two sections of the structure. In that photo there are window panes in the windows, and the structure is surrounded by brush and foliage.
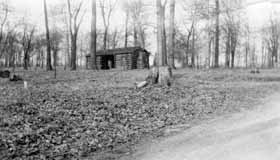 In the second photo, the windows and the foliage are gone. A different photo of the structure during this era is found in my book, Clintonville and Beechwold.
In the second photo, the windows and the foliage are gone. A different photo of the structure during this era is found in my book, Clintonville and Beechwold.
I have been unable to find anyone who remembers the structure first-hand. (The first photo is courtesy of Karen Sweigart Longava; the second photo courtesy of Amy Westervelt.)
