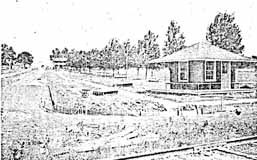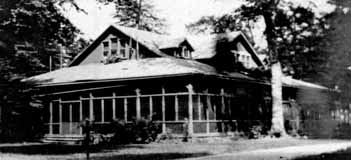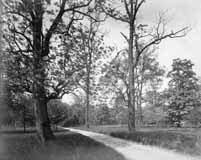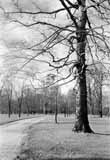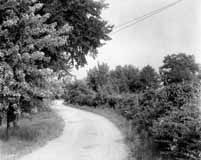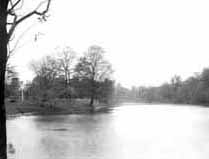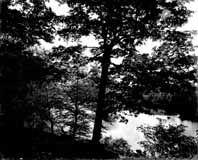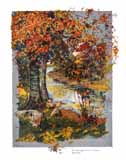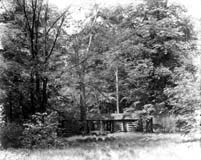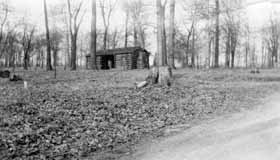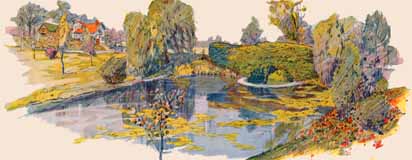80 West Cooke Avenue
Tuesday, May 4th, 2021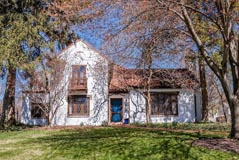 This lovely home at 80 West Cooke Rd was originally built in 1925 for Lulu & Carl Cooke. The Cookes owned it for 40 years, and the house has only had 4 owners since it was built. Fortunately the home’s original character and charm has been maintained throughout the years.
This lovely home at 80 West Cooke Rd was originally built in 1925 for Lulu & Carl Cooke. The Cookes owned it for 40 years, and the house has only had 4 owners since it was built. Fortunately the home’s original character and charm has been maintained throughout the years.
I believe I’ve passed the house many times without noticing it, and suspect its lines were obscured by foliage until recently. What a gem it is!
The house is in the Rosemary housing division, developed by Charles Johnson in 1923 and named after his mother.
As a side note, the Mediterranean Revival style–so unusual in Clintonville–reminds me of the old Zimmerman home that used to be located at the NW corner of Henderson and Olentangy River Roads.
There are also examples of that style at 44 West Jeffrey Place (left photo below) and 223 West Beechwold Blvd (right photo below) in Old Beechwold. An historic inventory for 44 West Jeffrey can be found here. 223 West Beechwold seems to have had the address “4923 West Beechwold” and may have been designed by architect Frank Kinzig, according to the Old Beechwold Historic District Nomination.
My friend Nancy Campbell tells me that in the 1920s, there was a lot of interest in exotic styles for houses, usually attributed to the young men who came back from WWI. Having seen more of the world, they were interested in Tudor, Mediterranean, Mission, Chateauesque (French) styles. The Sears and Aladdin kit houses, though offering predominantly Craftsman or “plain” styles, also offered the others. These three houses were more upscale versions of an interesting mix of styles. According to Virginia McAlester’s book, A Field Guide to American Houses: The Definitive Guide to Identifying and Understanding America’s Domestic Architecture, tile roofs were used in Spanish Eclectic, Mission, Italian Renaissance, and Prairie styles. The Cooke Rd. house seems somewhat Tudor, with the “musicians’ balcony” overlooking the living room.
[Real estate listing & photos courtesy of Judy Minister; historic architecture information from Nancy Campbell.]
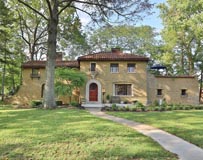
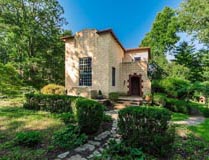
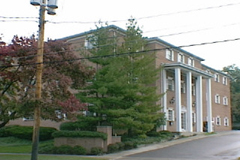 Henry Brevoort’s house was built at
Henry Brevoort’s house was built at 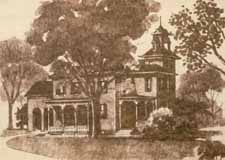 The land just south of Henderson and High was originally owned by Asa L. Parker, and was called Maple Grove Farm. Parker had purchased the land at sheriff’s sale in 1875 for $3,144. Judge Orlando W. Aldrich acquired the land from Parker in 1882, for the sum of $10,000. The old Aldrich home was charming, with a tower jutting two stories above the roof of the house. Judge Aldrich had used the tower as a study and a personal art gallery. From it one got a very good view of the Ohio State University buildings and the river valley. (Drawing by Bill Arter)
The land just south of Henderson and High was originally owned by Asa L. Parker, and was called Maple Grove Farm. Parker had purchased the land at sheriff’s sale in 1875 for $3,144. Judge Orlando W. Aldrich acquired the land from Parker in 1882, for the sum of $10,000. The old Aldrich home was charming, with a tower jutting two stories above the roof of the house. Judge Aldrich had used the tower as a study and a personal art gallery. From it one got a very good view of the Ohio State University buildings and the river valley. (Drawing by Bill Arter)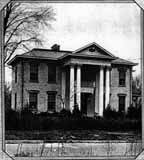 The farm remained in the Aldrich family until 1923, when Charles F. Johnson purchased it and sold it in turn to
The farm remained in the Aldrich family until 1923, when Charles F. Johnson purchased it and sold it in turn to 