October 3rd, 2008
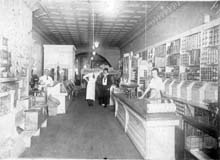 The second business north from the northwest corner of Hudson and North High Street, at 2579 North High Street, was Kroger’s. Look at the books lining the north side of the store! Frank Jones was the butcher and manager of the store. (Photo courtesy of Frank Jones.)
The second business north from the northwest corner of Hudson and North High Street, at 2579 North High Street, was Kroger’s. Look at the books lining the north side of the store! Frank Jones was the butcher and manager of the store. (Photo courtesy of Frank Jones.)
Tags: North Columbus
Posted in 1900-1940, Businesses | No Comments »
October 3rd, 2008
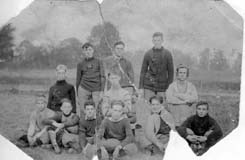
Here’s the 1908 Old North Columbus Boy’s Football Team. Top row: Lee Billing, Pick, Bud Campbell. Center Row: Daygo Matthews, Art Rodes, Harold Caine. Also in picture: Nate McCoy, Charles M. Jones, Gazaway Moccabee. (Photo courtesy of Frank Jones.)
Tags: North Columbus
Posted in 1900-1940, Parks & Recreation | 1 Comment »
October 3rd, 2008
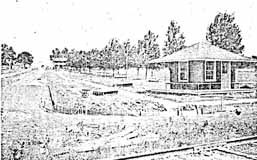
Fallis Road in the Dominion Park Addition, in 1913, showing office, sidewalks and forms set ready for curb and gutter. –from Dominion Land Company Columbus Home News July 1913, Volume 1 Number 4.
Tags: Charles Johnson
Posted in 1900-1940, Houses | No Comments »
October 3rd, 2008
Sam Roshon, a former history department librarian at the Columbus Metropolitan Library, wrote this article about the original zoo for the present Columbus Zoo. The two zoos aren’t related except by sharing in the happy memories of Clintonville residents.
Tags: Beechwold
Posted in 1900-1940, Parks & Recreation | 5 Comments »
October 3rd, 2008
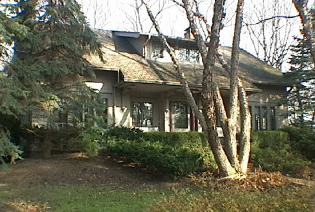
This wonderful arts and crafts-styled home on West Beechwold Boulevard was the gatekeeper’s house for the Columbus Zoo, originally located where Old Beechwold is today. It was renovated in the 1990s in the Arts and Crafts style and still has the original cistern.
Tags: Beechwold
Posted in 1900-1940, Houses | No Comments »
October 3rd, 2008
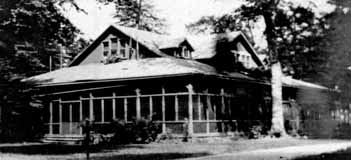
Joseph A. Jeffrey, a Columbus manufacturer, built this house around 1906 as a summer home. The land had previously been a zoo. Jeffrey’s wife called their estate Beechwalde, meaning “beech forest.” Jeffrey sold his property in 1914 to Charles H. Johnson, a Columbus land developer, who changed the name to Beechwold (because it was easier to spell) and sold plots for $1200. (Photo courtesy of the Columbus Metropolitan Libraries)
Tags: Beechwold, Charles Johnson
Posted in 1900-1940, Houses | No Comments »
October 3rd, 2008
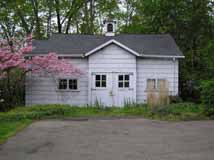 The old barn, an outbuilding of the Columbus Zoo, and eventually the Jeffrey summer home in Beechwalde, still stands and was remodeled, on the request of the homeowners, by students at the Interior Design Institute in 1983 for use as a guest house. (Photo courtesy of Terry Miller)
The old barn, an outbuilding of the Columbus Zoo, and eventually the Jeffrey summer home in Beechwalde, still stands and was remodeled, on the request of the homeowners, by students at the Interior Design Institute in 1983 for use as a guest house. (Photo courtesy of Terry Miller)
Tags: Beechwold
Posted in 1900-1940, Houses, Parks & Recreation | No Comments »
October 3rd, 2008
The photos you are seeing here are lovely images of the Beechwold area (west side of High Street) before, or as, the land was being developed into the housing subdivision we know today as “Old Beechwold.” Some of these photos were later used in a promotional brochure–a lovely brochure called “Beechwold the Beautiful,” with a dark green heavy paper cover tied with dark green string with engravings by the Bucher Engraving Co., illustrations and text by Stacy G. Taylor, and printed by the Stoneman Press Company. This same brochure has recently been reprinted by the TWIG organization for use as a fundraiser.
Why the spelling change? Previous owners Joseph Jeffrey had named his country estate “Beechwalde,” and it was changed to “Beechwold” for marketing purposes (=easier to spell) when the land was subdivided and sold for housing units by Charles Johnson.
These photographs were given to me by the granddaughter of Frank Sweigart; Frank worked for Charles F. Johnson for eight years. I am mounting the Beechwold photos in several postings to facilitate some comparisons.
(Images courtesy of Karen Sweigart Longava)
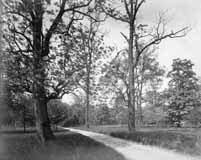
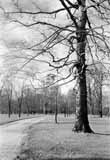
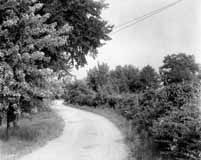
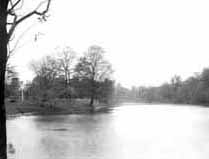
Tags: Beechwold, Charles Johnson
Posted in 1900-1940, Houses, Parks & Recreation | No Comments »
October 3rd, 2008
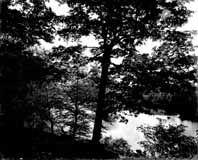
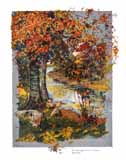
Compare these two images–a photo (albeit reversed) from the collection of Karen Longava Sweigart (granddaughter of Frank Sweigart), and a watercolor print from the promotional brochure from the early days of Old Beechwold. Did the photo inspire the watercolor? (Images courtesy of Karen Sweigart Longava)
Tags: Beechwold, Charles Johnson
Posted in 1900-1940, Houses, Parks & Recreation | No Comments »
October 3rd, 2008
Compare these two images of this wooden structure located somewhere on Beechwold property as the property was being subdivided into a housing development. You can click on the thumbnails to see them in a larger format.
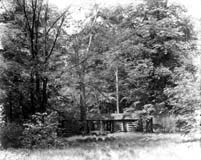 The first photograph shows tire tracks driving right up to the opening between the two sections of the structure. In that photo there are window panes in the windows, and the structure is surrounded by brush and foliage.
The first photograph shows tire tracks driving right up to the opening between the two sections of the structure. In that photo there are window panes in the windows, and the structure is surrounded by brush and foliage.
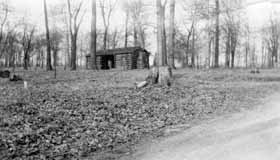 In the second photo, the windows and the foliage are gone. A different photo of the structure during this era is found in my book, Clintonville and Beechwold.
In the second photo, the windows and the foliage are gone. A different photo of the structure during this era is found in my book, Clintonville and Beechwold.
I have been unable to find anyone who remembers the structure first-hand. (The first photo is courtesy of Karen Sweigart Longava; the second photo courtesy of Amy Westervelt.)
Tags: Beechwold, Charles Johnson
Posted in 1800s, 1900-1940, Houses, Parks & Recreation | No Comments »
 The second business north from the northwest corner of Hudson and North High Street, at 2579 North High Street, was Kroger’s. Look at the books lining the north side of the store! Frank Jones was the butcher and manager of the store. (Photo courtesy of Frank Jones.)
The second business north from the northwest corner of Hudson and North High Street, at 2579 North High Street, was Kroger’s. Look at the books lining the north side of the store! Frank Jones was the butcher and manager of the store. (Photo courtesy of Frank Jones.)



 The old barn, an outbuilding of the Columbus Zoo, and eventually the Jeffrey summer home in Beechwalde, still stands and was remodeled, on the request of the homeowners, by students at the Interior Design Institute in 1983 for use as a guest house. (Photo courtesy of Terry Miller)
The old barn, an outbuilding of the Columbus Zoo, and eventually the Jeffrey summer home in Beechwalde, still stands and was remodeled, on the request of the homeowners, by students at the Interior Design Institute in 1983 for use as a guest house. (Photo courtesy of Terry Miller)







