Archive for September, 2008
Friday, September 26th, 2008
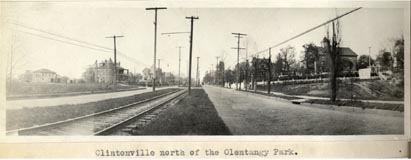
Here is an amazing photograph of High Street, given to me by Stu Koblentz, who found this image in an old student thesis by Forest Ira Blanchard. The photo looks north, taken around 3070 North High. On the right (east) side of High Street I believe is the house of Mathias Armbruster, which later became the Southwick Good Fortkamp Funeral Chapel at 3100 North High Street at Weber and High. I’m told that some gravestones from the old burial ground are visible on the right. Check my book, Clintonville and Beechwold, for a better photo of this house. You can click on the image to see it in more detail.
[Citation: Blanchard, Forest Ira. 1922. An introduction to the economic and social geography of Columbus, Ohio. Thesis (M.A.)–Ohio State University, 1922. On January 16, I replaced the grainy version of this image on this web site with a higher quality photo after Joe Smith alerted me to its existence.]
Tags: Clinton Chapel, South of Broadway
Posted in 1800s, 1900-1940, Businesses, Houses, Schools | No Comments »
Friday, September 26th, 2008
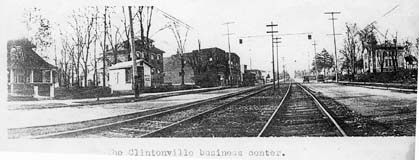
And another amazing old photo of North High Street from Stu Koblentz. This photo also looks north, and was taken just south of the intersection of High and North Broadway. The house on the west (left) behind the little shack (marked “ice”) is the Chesnut house (aka Chestnut house), described in this web site’s “Water for Cookies” entry and also found in my book. The school on the east (right) side of High Street is the old Clinton Township school building, a picture of which is also in my book. You can click on the image to see it in more detail.
Stu’s theory about the Chesnut house is as follows:
The image shows the Chesnut house, facing North High Street, about where it currently stands. The facade that faces Wall Street today is the facade facing High Street. This is verifiable in the chimney placements.
So I went through Joe Testa’s web site and I think I know what happened to the house.
As far as I can tell the house stood approximately at 3327-29 North High Street. In the 1910s, when the house (which appears to have been built in the 1860s or 70s) is pictured, the house had been moved on a pivot to its current location, with its northeast corner remaining close to its original placement. This would account for the front lot build out, the twist in the alley and the sudden reemergence of Wall Street as well as the placement of the house in the picture, and the current location of the house.
What is interesting to me is why did they go to all that trouble, when its fairly common in urban settings to build a street facade onto a house and call it a commercial building. I think that part of the reason is that the house sat further back from High Street, making it too far away to convert to a commercial space commonly found in that era.
Tags: South of Broadway
Posted in 1800s, 1900-1940, Businesses, Churches, Houses, Parks & Recreation, People, Schools, Transportation | No Comments »
Friday, September 26th, 2008
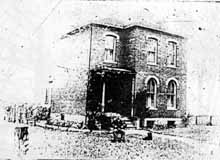 The township school located at Clinton Heights Avenue and North High Street did not, originally, have running water. Every day a child was designated to carry one bucket and dipper across High Street to the Chesnut house (see page 12 in my book, Clintonville and Beechwold) to fetch water that would be shared by the students. Legend has it that there were no lack of volunteers for water duty, as Mrs. Chesnut (or perhaps it was her daughter Fannie) always had cookies for the volunteer. This is a bad, yet significantly older, image of the Chesnut house.
The township school located at Clinton Heights Avenue and North High Street did not, originally, have running water. Every day a child was designated to carry one bucket and dipper across High Street to the Chesnut house (see page 12 in my book, Clintonville and Beechwold) to fetch water that would be shared by the students. Legend has it that there were no lack of volunteers for water duty, as Mrs. Chesnut (or perhaps it was her daughter Fannie) always had cookies for the volunteer. This is a bad, yet significantly older, image of the Chesnut house.
Posted in 1800s, 1900-1940, Houses, Schools | No Comments »
Friday, September 26th, 2008
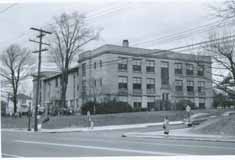 Overcrowded schools were a chronic problem, and the schools supplemented their brick-and-mortar ediifices with portable buildings. In response to the overcrowding of the east building, Clinton Elementary School’s west building was constructed in 1922. Both the east and west buildings have been in use for elementary and kindergarten grades since that time. (Photo courtesy of Columbus City Schools)
Overcrowded schools were a chronic problem, and the schools supplemented their brick-and-mortar ediifices with portable buildings. In response to the overcrowding of the east building, Clinton Elementary School’s west building was constructed in 1922. Both the east and west buildings have been in use for elementary and kindergarten grades since that time. (Photo courtesy of Columbus City Schools)
Posted in 1900-1940, Schools | No Comments »
Friday, September 26th, 2008

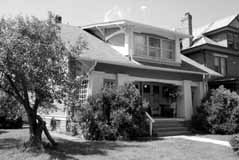
From 1908–1940, Sears, Roebuck and Co. sold “kit” homes through their mail order catalog. Customers chose a house from the catalog, and all the materials–precut lumber, carved staircase, nails, varnish, and instructions–would be shipped by railroad for homeowners to build themselves. The craftsman-style house at 149 Kelso was offered between 1911-1921 as “The Elmwood” in Sears’ catalog. (Photo courtesy of Lynn McNish)
Posted in 1900-1940, Houses | No Comments »
Friday, September 26th, 2008
As early as 1819, Methodists in Clintonville worshipped in people’s homes—the home of Eber Wilson has been mentioned– with circuit riders as preachers. Methodism was, in those days, a young and evangelical sect. When Thomas Bull, one of Clintonville’s early settlers, died in 1823, he left land in his will to build a church for the members, and that church was erected 15 years later at 3100 North High Street near Walhalla Road & High Street. Southwick Good Fortkamp Funeral Chapel occupies that building today.
The church membership decided in 1881 to sell the chapel and move the church to the thriving community of North Columbus, and they built a new church on East Tompkins. Several members dissented from this decision and, under the leadership of Eli Batterson, met at homes and at the Clinton School. In 1905 Howard Westervelt—great-grandson of Thomas Bull—reorganized a Methodist Sunday School, and church members worshipped in the home of Frank Dankworth at 70 West Lakeview. They founded Como Avenue Methodist Church in 1910. By 1924 they had outgrown that church and decided to build a new church edifice at North Broadway Avenue and Broadway Court. There were three candidates for the new church’s name: St. Paul, Calvary, and North Broadway; North Broadway was chosen.
Tags: Bull family, Clinton Chapel, North Columbus
Posted in 1800s, 1900-1940, Churches | No Comments »
Friday, September 26th, 2008
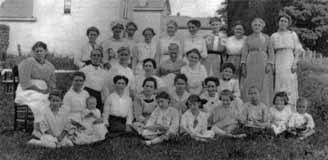
In my book I mentioned that the women of Clintonville were instrumental in building the community of Clintonville. According to North Broadway Methodist Church records, in 1906, the Ladies Aid Society was organized at Como Methodist Church. They pledged to earn $3000 a year for 5 years. They held bake sales and dinners, quilting parties and luncheons, and they met their goal. Their efforts were indispensable to construction of the Como Avenue Church Building and the Broadway Church. (Photo courtesy of North Broadway Methodist Church)
Posted in 1900-1940, Churches, People | No Comments »
Friday, September 26th, 2008
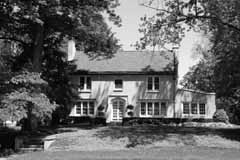 The North Broadway Methodist Church (built 1924) was designed by architect James Boyd Martin, who also designed his own house at 190 East North Broadway. His home is complete with an architecturally-consistent play house to the rear. Martin’s house was made of Indiana Limestone with green roofing tiles. (The original plans for the church called for limestone as well, but changed to brick for budget reasons.) Martin also built the house at 155 North Broadway as a wedding gift for his daughter. His son, Boyd Gibson Martin, eventually joined the architectural firm (Martin, Orr & Martin) and designed his own house at 256 East North Broadway as well as the Worthington Presbyterian Church (in 1927) and the Worthington and Westerville Libraries. Sadly, the Great Depression put the architectural firm out of business. (Photo courtesy of Lynn McNish)
The North Broadway Methodist Church (built 1924) was designed by architect James Boyd Martin, who also designed his own house at 190 East North Broadway. His home is complete with an architecturally-consistent play house to the rear. Martin’s house was made of Indiana Limestone with green roofing tiles. (The original plans for the church called for limestone as well, but changed to brick for budget reasons.) Martin also built the house at 155 North Broadway as a wedding gift for his daughter. His son, Boyd Gibson Martin, eventually joined the architectural firm (Martin, Orr & Martin) and designed his own house at 256 East North Broadway as well as the Worthington Presbyterian Church (in 1927) and the Worthington and Westerville Libraries. Sadly, the Great Depression put the architectural firm out of business. (Photo courtesy of Lynn McNish)
Tags: N. Broadway
Posted in 1900-1940, Churches, Houses | No Comments »
Friday, September 26th, 2008
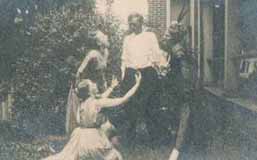

In 1925, members of Maple Grove Church presented a play at the church. The play was Friendly Helpers Class. It was a success and was taken on the road to the Linworth and King Avenue Methodist Churches. The left photo shows cast members Katherine Cooke (Barbee) and Lulu Browne (Ohsner), Dorothy Cooke (Hambleton) and a neighbor playacting for the camera in 1925. The photo on the right is the program for the June production. (Photo courtesy of the Ron Ohsner Family)
Tags: Cooke family, Henderson, Maple Grove Area, Maple Grove Church
Posted in 1800s, 1900-1940, Churches, Parks & Recreation, People, Schools | 1 Comment »
Friday, September 26th, 2008
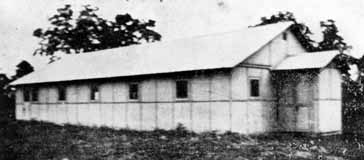
Crestview and Overbrook Presbyterian Churches were organized by the Reverends Walter Houston and Harry Barr, and both claim this “tin church” as their first home. In 1915 the Crestview congregation purchased five lots at Tulane and Esmond. They met in the tin church until 1918, when a more permanent structure was erected. In 1922 a larger church was built; the first brick structure was converted to a manse. (Photo courtesy of Overbrook Presbyterian Church)
Tags: Crestview Presbyterian Church, Overbrook Presbyterian Church
Posted in 1900-1940, Churches | No Comments »


 The township school located at Clinton Heights Avenue and North High Street did not, originally, have running water. Every day a child was designated to carry one bucket and dipper across High Street to the Chesnut house (see page 12 in my book, Clintonville and Beechwold) to fetch water that would be shared by the students. Legend has it that there were no lack of volunteers for water duty, as Mrs. Chesnut (or perhaps it was her daughter Fannie) always had cookies for the volunteer. This is a bad, yet significantly older, image of the Chesnut house.
The township school located at Clinton Heights Avenue and North High Street did not, originally, have running water. Every day a child was designated to carry one bucket and dipper across High Street to the Chesnut house (see page 12 in my book, Clintonville and Beechwold) to fetch water that would be shared by the students. Legend has it that there were no lack of volunteers for water duty, as Mrs. Chesnut (or perhaps it was her daughter Fannie) always had cookies for the volunteer. This is a bad, yet significantly older, image of the Chesnut house.  Overcrowded schools were a chronic problem, and the schools supplemented their brick-and-mortar ediifices with portable buildings. In response to the overcrowding of the east building, Clinton Elementary School’s west building was constructed in 1922. Both the east and west buildings have been in use for elementary and kindergarten grades since that time. (Photo courtesy of Columbus City Schools)
Overcrowded schools were a chronic problem, and the schools supplemented their brick-and-mortar ediifices with portable buildings. In response to the overcrowding of the east building, Clinton Elementary School’s west building was constructed in 1922. Both the east and west buildings have been in use for elementary and kindergarten grades since that time. (Photo courtesy of Columbus City Schools)


 The North Broadway Methodist Church (built 1924) was designed by architect James Boyd Martin, who also designed his own house at 190 East North Broadway. His home is complete with an architecturally-consistent play house to the rear. Martin’s house was made of Indiana Limestone with green roofing tiles. (The original plans for the church called for limestone as well, but changed to brick for budget reasons.) Martin also built the house at 155 North Broadway as a wedding gift for his daughter. His son, Boyd Gibson Martin, eventually joined the architectural firm (Martin, Orr & Martin) and designed his own house at 256 East North Broadway as well as the Worthington Presbyterian Church (in 1927) and the Worthington and Westerville Libraries. Sadly, the Great Depression put the architectural firm out of business. (Photo courtesy of Lynn McNish)
The North Broadway Methodist Church (built 1924) was designed by architect James Boyd Martin, who also designed his own house at 190 East North Broadway. His home is complete with an architecturally-consistent play house to the rear. Martin’s house was made of Indiana Limestone with green roofing tiles. (The original plans for the church called for limestone as well, but changed to brick for budget reasons.) Martin also built the house at 155 North Broadway as a wedding gift for his daughter. His son, Boyd Gibson Martin, eventually joined the architectural firm (Martin, Orr & Martin) and designed his own house at 256 East North Broadway as well as the Worthington Presbyterian Church (in 1927) and the Worthington and Westerville Libraries. Sadly, the Great Depression put the architectural firm out of business. (Photo courtesy of Lynn McNish)


